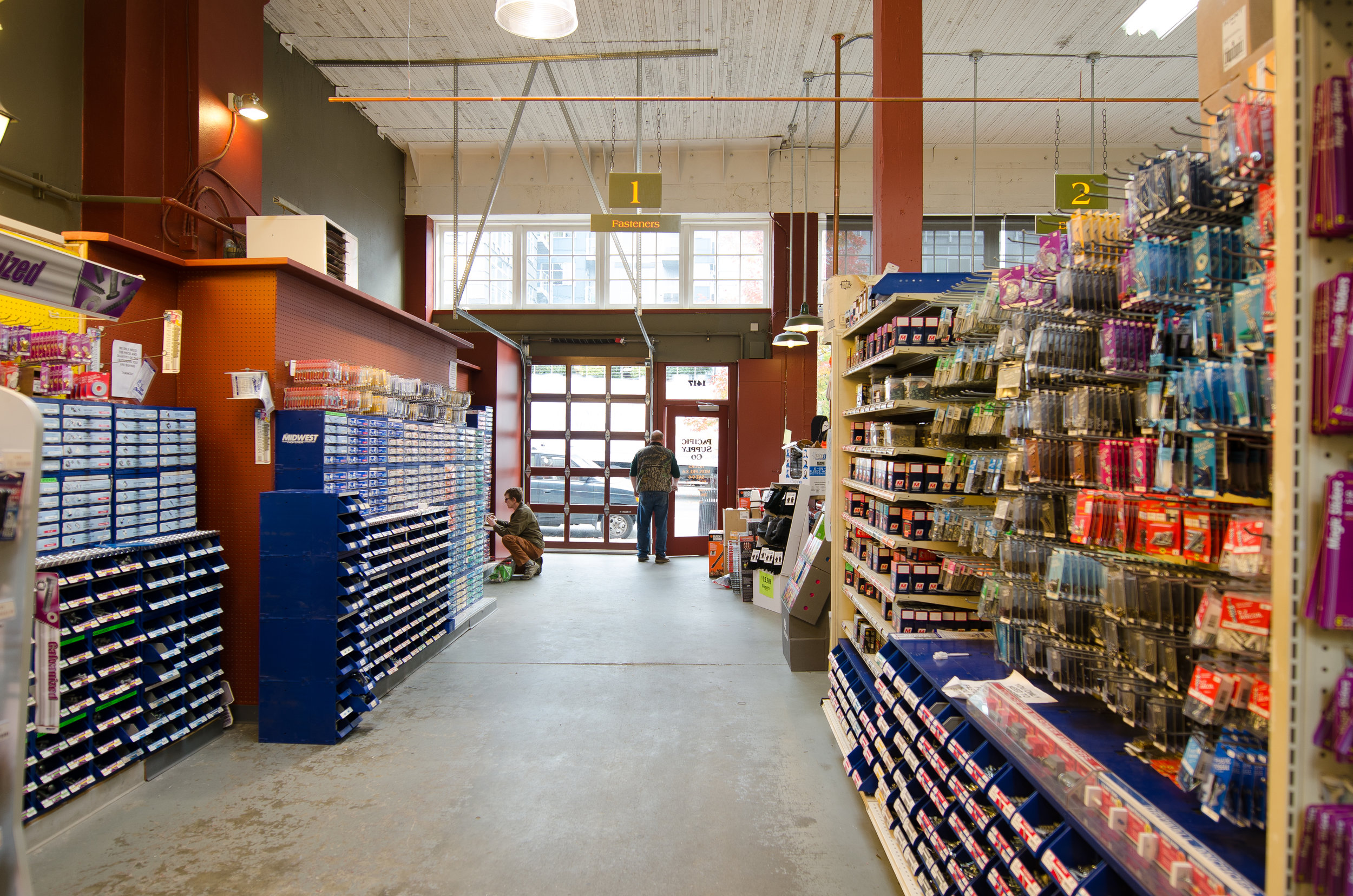Before
After
Pacific Supply Co.
Foundation Crossfit
The Pacific Supply building is located on 12th Avenue between East Union and East Pike St., part of Seattle’s original “auto row” neighborhood from the early 1900s. The building is a classic example of the tall three-bay design typical of many automotive buildings of its era. The walls are board-formed concrete, the interior columns and beams are virgin Douglas fir of up to three feet in girth and the main floor ceilings are 20 feet high. There is also a 14-foot-high daylight basement that has been fully renovated.
Our 2004 renovation improved the building’s seismic performance, removed the 60s era drop ceiling and lighting, reopened the original roof skylights and restored the transom windows on the street façade. The exterior has been repainted in historical colors and new signage installed.
Design work was performed by Graham Baba Architects with engineering work by Swenson Say Faget. Our general contractor on the project was Goudy Construction.
Building tenants include Pacific Supply Company on the street level and Foundation Crossfit on the lower level.




